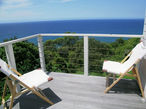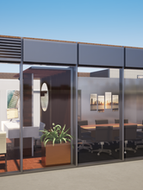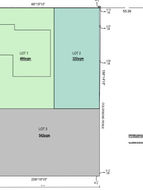
Swarup Dutta: Planning-First, Design-Led Development. 250+ Permits Managed. Registered Planner for Victorian Dual Occupancy & Townhouse, Childcare and Health Projects.
Delivering expert design, planning, and permit solutions for Childcare, Medical, and Multi-Residential developments across all 79 Victorian Councils.
Master Your 2026 Development Strategy: The "Planning-First" Advantage
In the competitive 2026 Victorian property market, success isn't just about drawing a floor plan—it’s about securing a permit and protecting your profit. Swarup Dutta’s "Planning-First, Design-Led" methodology ensures your vision is both council-compliant and commercially viable before you even break ground.
Elevate your next project with Swarup’s interactive, AI-driven residential feasibility engine, specifically calibrated for the current Victorian planning landscape. These tools provide:
-
Advanced Feasibility Reports: Gain clarity with 2-8 lot residential (dual occupancy-townhouse subdivision) costings and real-world ROI benchmarks before any town planning or building drawings are completed. This is where we differ from the marketplace
-
A "Planning-First" Philosophy: Strategic navigation of local council requirements and building codes to de-risk your investment from the start.
-
AI-Driven Design Iteration: Rapidly test multiple dual occupancy -townhouse design layouts to find the highest and best use for your land, ensuring maximum site yield without the guesswork.
Our Unique Selling Proposition: Data Before Drawings
Most firms start with sketches and hope for the best. We start with the numbers. Our Advanced Feasibility Reports provide total clarity on 2–8 lot subdivisions (dual occupancies and townhouses) with accurate costings and real-world ROI benchmarks—all before you spend a cent on planning or building drawings.
We work across Greater Melbourne and Regional Victorian Councils and Shire Councils. Our design and planning knowledge can be applied successfully at Banyule, Bayside, Boroondara, Brimbank, Cardinia, Casey, Darebin, Frankston, Glen Eira, Greater Dandenong, Hobsons Bay, Hume, Kingston, Knox, Manningham, Maribyrnong, Maroondah, Melbourne, Melton, Monash, Moonee Valley, Moreland (Merri-bek), Mornington Peninsula, Nillumbik, Port Phillip, Stonnington, Whitehorse, Whittlesea, Wyndham, Yarra, Yarra Ranges, Alpine, Ararat, Ballarat, Bass Coast, Baw Baw, Benalla, Buloke, Campaspe, Central Goldfields, Colac Otway, Corangamite, East Gippsland, Gannawarra, Glenelg, Golden Plains, Greater Bendigo, Greater Geelong, Greater Shepparton, Hepburn, Hindmarsh, Horsham, Indigo, Latrobe, Loddon, Macedon Ranges, Mansfield, Mildura, Mitchell, Moorabool, Mount Alexander, Moyne, Murrindindi, Northern Grampians, Pyrenees, Queenscliffe, South Gippsland, Southern Grampians, Strathbogie, Surf Coast, Swan Hill, Towong, Warrnambool, Wellington, West Wimmera, Wodonga and Yarriambiack

Childcare & Medical Centres
We excel in childcare and medical centres design. Maximising yield is the key focus. This medical centre/day surgery for 9 practitioners and two operating theatres was approved by Council. More on Childcare centre.

Experience
Swarup was involved in a diverse range of projects, including residential homes, subdivisions, commercial developments, and his own dual occupancy. More about him

Property Development Expert: Strategic Town Planning & Design in Victoria
Swarup Dutta offers a rare dual perspective: the vision of a designer and the "hands-on" grit of a personal property developer. This combination ensures your project is not just a concept, but a permit-ready, profitable asset.
Planning-First Integrated Services
We navigate the complexities of Victoria’s 79 councils to transform site potential into high-yield results. Our end-to-end management ensures every decision is backed by financial data:
-
Advanced Feasibility: Data-driven ROI benchmarks and accurate 2–8 lot costings before you commit to drawings.
-
Expert Approvals: Strategic risk mitigation for Dual Occupancy, Townhouses, Childcare, and Medical sectors.
-
End-to-End Delivery: Seamless oversight from initial feasibility through to Building Permit documentation.
-
The Result: By merging planning rigour with design sensibility, we remove the friction from the development lifecycle, leveraging professional authority to maximise your Return on Investment (ROI).
Planning a 2–8 unit development? See if the numbers stack up with our feasibility calculator.
Get a professional margin analysis in seconds. Validate your costs and yields to ensure your project is profitable before you commit.
No credit card required. Free for small-scale projects before your drawings are completed.
-
The ultimate feasibility package for small-scale developments.
Don’t guess your margins. Our in-depth analysis includes a Quick Build Estimate (QBE), Full Profit Summary, and Detailed Cash Flow—all before you commit to final plans. Learn more about the Advanced Feasibility Package here..
Tailored Fixed Fee Planning, design, project cost and feasibility report for Residential/Commercial Development Across Melbourne & Victoria
Unlock High-Yield Potential with Forensic Planning
Unlock High-Yield Potential with Forensic Planning
At Studio Swarup Dutta, we bridge the gap between visionary design and council approval. Led by Swarup Dutta—a Registered Planner (PIA) and Associate of the Royal Australian Institute of Architects—we utilise a proprietary AI-developed Feasibility and Residential Construction Framework to navigate the complexities of Victorian planning. Whether you are developing townhouses, dual occupancies, childcare centres, or unique projects like yoga ashrams, our data-driven feasibility reports and statutory expertise mitigate risk and prevent costly Notices of Refusal. From site layout to VCAT representation, we move your project from idea to approval with forensic precision and absolute confidence.

Residential subdivision plan showing 2-lot yield
For developers seeking to maximise yield on corner blocks, particularly for multi-unit townhouses or the emerging small-scale Build-to-Rent (BTR) sector, we utilise strategic design to leverage dual street frontages—effectively bypassing restrictive crossover requirements and internal driveway waste.

Maximise yield on corner lots
Our expertise extends to high-compliance commercial ventures; if you are looking to design and gain council approval for a childcare centre or medical clinic, we deliver the mandatory Spatial Compliance Reports, acoustic assessments, and NQF-compliant designs required for multi-level early learning centres.
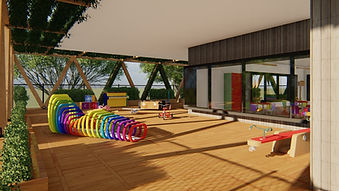
Childcare spatial compliance for outdoor play ratios at 7sqm/place
Before committing capital, every developer must answer: Can my property actually be subdivided under current ResCode Clause 55 standards? As your Victorian town planning consultant, we conduct rigorous site audits, assessing Heritage Overlays (HO), Special Building Overlays (SBO), and Land Subject to Inundation (LSIO) to unlock a site's true potential.
We provide forensic feasibility studies and P&L profitability assessments, factoring in 2026 Victorian trade rates (7-Star NCC) and shifting interest rate benchmarks.
From fixed-fee design and planning for dual occupancy, townhouse and granny flats (Small Second Dwellings) to luxury custom homes on difficult heritage sites, we manage the tension between architectural ambition and statutory compliance, ensuring your project is both approved by Council and fundamentally buildable.

Comprehensive Feasibility report for residential projects

Commercial Industrial
We have experience in a variety of commercial projects from Town Planning design to Building Permit. More on Commercial projects

Tiny homes- Granny flat
Small homes are becoming the go to income producers if you have a small block which cannot be subdivided.

Luxury Residence
Designing for discerning clients is always a challenge we welcome. We designed and documented the 6 bedroom home with grand sweeping stairs, voids and roof terraces. More


Town Planners
We deliver planning outcomes across diverse project types. Swarup has represented clients at VCAT and prepares clear, persuasive planning reports for dual occupancies, townhouses, medical and childcare centres subdivisions and commercial projects. He manages Victorian Council applications with care, attention and genuine respect for all stakeholders.

Small Subdivisions
Small subdivisions are fast becoming a reliable income generator. Can your property be subdivided? Most backyard-scale projects follow one of two pathways: build a new dual-occupancy dwelling and create a second title, or complete service connections and register the new lot without building. With the right planning advice, both options can unlock strong value from your land.

Larger subdivisions
Larger subdivisions demand careful planning, detailed design and coordination of multiple consultants. New lots must be fully serviced with roads, footpaths, lighting, drainage, landscaping and essential infrastructure to achieve Torrens title. In a strata-titled townhouse development, these functions are delivered through a private driveway and shared services instead of a public road. Effective design and management ensure smooth approval and strong project value.
Featured Projects
Townhouse Subdivision – East Keilor
Three double-storey townhouses completed with full planning permits. Ideal example of high-quality residential development in East Keilor.
Build-to-Rent Units – Casey Council
Compact corner lot with four modern rental units. Fully approved and constructed, showcasing efficient small-lot residential planning.
Rear Dual Occupancy – Malvern
Heritage home retained with a new contemporary backyard dwelling. Perfect dual occupancy solution for first-time developers.
Childcare Centre – Greensborough
76-place facility completed with CHMP, traffic, acoustic, and waste compliance. Expert childcare centre design in Melbourne’s north-east.
Multi-Lot Subdivision – Gippsland (5 Acres)
Custom site layout for future staged development. Rural subdivision planning designed to maximise land value and development potential.
Corner Lot Subdivision – Heathcote
Three-lot corner block subdivision with optimised layout. Expert planning for small-lot residential developments in regional Victoria.
A yoga ashram- Place of assembly in Victoria.
Residential dwelling- bespoke beachfront home with complex engineering systems- designed and owner built by Swarup
Adaptive reuse: Converting residential dwellings to permit approved Medical Centres at Mount Waverley, Doncaster and more
What Our Clients Say
"The service given by Swarup has been faultless with both process and the design of both houses. Swarup after many briefings created a spectacular home to be sited at the front of our existing home. We received objections and a hearing was called by our council City of Greater Geelong. Swarup attended the hearing and not only overcame the objections he was complimented by the panel on creating an iconic design."
"The Mount Waverley clinic is going very well and we could not have done it without you. "
"Swarup has quickly responded to our request and in a very short brief really understood exactly what we wanted and delivered mock up sketch drawings in a matter of days. He is very professional and so far has been great to deal with."
"They are really good. Very professional. They are really professional "
"We greatly appreciate your help and hard work. Without your help, we won't reach our goals - to get occupancy permit. Finally, we are here now."
Dr HG on completion of their Medical Centre at Doncaster.
"Hi Swarup,
The day has finally arrived, thank you so much for all your hard work on this. Ben & I really appreciate you pushing so hard to get this over the line.
It has been great working with you.
Courtney "

Council approved the Childcare Centre in a unique and isolated lot set amongst mature trees in a public Reserve.
Early Learning Centre.
Childcare Centre Construction & Spatial Report This report outlines the spatial layout, compliance summary, and construction cost plan for a proposed 3-level Childcare Centre in Victoria, Australia. The centre accommodates 130 places across three levels, providing administrative, teaching, and play facilities in compliance with the Victorian Department of Education guidelines. Project Summary Project SummaryDetails Total Capacity 130 children Total Site Area 1,766 sqm Total Building Area2,298 sqm Levels3 (Ground + 2 Upper Floors) Car Parking29 spaces Construction Cost Breakdown: The total estimated construction cost based on Town Planning documentation (without engineering input) for the 3-level childcare centre is approximately $6.80 million (excl. GST) with an overall rate of $2,960/sqm. This includes assumed substructure, superstructure, finishes, building services, external works, and contingencies. Regulatory Compliance Summary: The design satisfies Clause 52.45 Child Care Centre Design Guidelines (Victoria). Key compliance items include: • Indoor unencumbered area exceeds 3.25 sqm per child • Outdoor play area meets the 7 sqm per child requirement • Accessibility provided via lift and compliant sanitary facilities • Staff amenities and administration spaces comply with operational standards

Dual Occupancy Solutions in Melbourne – Maximise Your Property Value
Unlock the full potential of your property with our expert dual occupancy solutions in Melbourne and regional Victoria. From feasibility assessments to planning permits, building approvals, and subdivision, we guide you through every stage of your dual occupancy development. Our focus is on maximising yield, minimising risk, and creating smart, profitable designs.
Our Dual Occupancy Services
We provide end-to-end guidance for all dual occupancy projects, including: 1. Feasibility Study & Site Analysis We assess your property’s potential based on zoning, overlays, site constraints, and budget. Our free site audit evaluates whether a tandem, duplex, or corner block development is feasible. 2. Concept Design & Planning Our team prepares concept and final designs, town planning reports, and council applications, ensuring your project meets regulatory requirements while maximising efficiency and style. 3. Building Permit & Construction Management We coordinate with engineers, surveyors, building surveyors, and licensed builders to streamline approvals and construction, ensuring quality and compliance. 4. Subdivision & Titling We and the land surveyor manage Torrens or strata subdivision, preparing your property for legal dual occupancy titles. 5. Occupancy & Handover We can if engaged oversee final inspections and certification, ensuring your dual occupancy project is ready for occupation or sale. Types of Dual Occupancy Developments We specialise in designing custom dual occupancy solutions to suit your land and lifestyle: Tandem Homes – one dwelling behind the other Duplexes – side-by-side homes Corner Block Developments – maximise street frontage and access Why Work With Us? Swarup Dutta is a registered planner with 250+ permits managed, is personally involved in every project, ensuring: Maximised property value and development yield Reduced development risk with expert advice

Planning Application Workflow
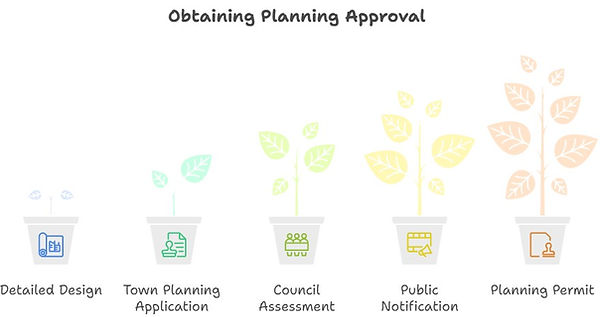
Council Planning Experts Across Melbourne and Victoria
We’ve worked with over 30 councils including:
Boroondara • Darebin • Merri-bek • Wyndham • Brimbank • Port Phillip • Whitehorse • Hume • Casey • Wellington • Geelong • Ballarat • Manningham and more
We actively manage:
-
Overlay & ResCode compliance
-
Neighbour objections & mediation
-
VCAT support (if required)
-
Subdivision application process
-
Third-party reports (traffic, arborist, acoustic)
General Timeline (Single Dwelling / Dual Occ):
Stage Timeline
Feasibility + Concept 2–4 weeks
Planning Application Lodgement 4–6 weeks
Council Review & RFI Modifications 2-4 weeks
Planning Permit- around 7-12 months if no objections
Building Permit around 3-4 months
Subdivision Certification / BP Varies based on council and complexity- 6-12+ months
Pre Development/Advanced Feasibility
An advanced level feasibility study gives you a quick snapshot of whether a development project is likely to be viable, helping you make early decisions without committing too many resources. It typically includes:
-
Estimated Land & Acquisition Costs – purchase price, stamp duty, holding costs.
-
Construction Costs – rough cost per square metre or per unit.
-
Professional Fees & Approvals – town planning, architecture, engineering, permits.
-
Potential Revenue – expected sale prices or rental income.
-
Preliminary Profit & ROI – rough profit margins and return on investment.
-
Contingency Allowances – to account for unknowns.
-
Once the high-level analysis looks promising, you can then commission a detailed feasibility study, which will refine costs, schedules, approvals, and financing structures, and highlight potential risks.
Advanced Feasibility: See a dual occupancy or town house construction costs and profitability charts. Take me there


Transparent fees upfront for every project—no hidden surprises, ever.

Our Approach to Land, Design, the Environment & Urban Planning
-
Balance Vision with Regulation: Align creative design goals with complex planning scheme constraints to ensure a smoother approval path.
-
Optimise Sustainable Yield: Maximise your site’s full potential through high-performance, environmentally conscious density.
-
Prioritise Amenity & Compliance: Deliver superior liveability and resident amenity while strictly adhering to local council standards.
-
Future-Proof Design: Engineer for long-term adaptability and growth, ensuring your asset evolves with the 2026 market.
-
"We don’t just draw plans—we design the approvals that build your future."
Why Work With Studio Swarup Dutta?
-
Registered Planner
-
Associate Royal Australian Institute of Architects
-
Member Planning Institute of Australia
-
Member Victorian Planning and Environmental Law Association
-
250+ Permits Approved across Victoria
-
Experts in dual occupancy, townhouse developments, land subdivision, and childcare and medical centre applications
-
Knowledge of Greater Melbourne and regional Victorian councils
-
End-to-end service from concept to approval of Town Planning and Building Permits
-
Transparent fees, clear advice, no surprises. FIXED FEES
-
Swarup has designed and developed his own properties and walks the talk
-
Swarup engages external consultants including Registered Architects, Registered Building Practioner, Building and Land Surveyors, Structural and Civil engineer, landscape designers and others as required.
-
Get expert advice from a Registered Planner
-
Understand your site’s zoning, overlays, and yield potential
-
Receive a custom planning strategy for free
















