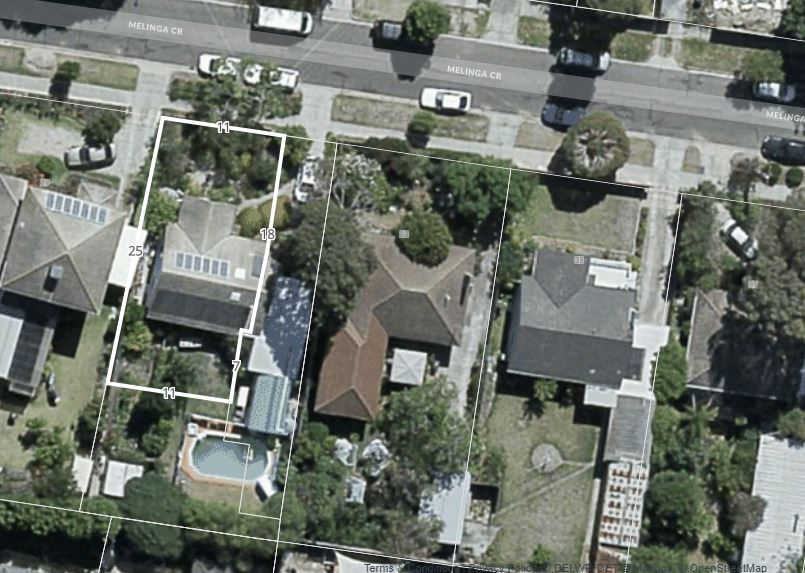How to plan for a property subdivision
- Swarup Dutta

- Aug 22, 2018
- 3 min read
Updated: Dec 14, 2019

Ms. Smith( not her real name) was a novice and venturing into the world of a property development. So without asking for advice she bought a 1,300 square metre block of land in suburban Melbourne. So far so good! She was expecting to demolish the old house on the cul-de-sac block, subdivide the property and build four large double-storey townhouses. In principle that sounded very doable, until I got a look at the contract of sale.
The land was located at the end of a court bowl, or cul de sac.
Being at the end meant it was wedge-shaped with a very 13-metre frontage.
Fortunately, the land was not zoned Neighbourhood Residential Zone, which is a sort of no-go zone when it comes to proposals like this. It was zoned General Residential with a Schedule 1. There was no minimum lot size specified, but the open space requirement was very large- a whopping 80 square metres per dwelling, and one could not build close to the side or rear boundaries in order to create a spacious, well-vegetated neighbourhood character. The sloping site was dotted with mature trees.
The zoning allows some moderate housing growth – that is, more than two dwellings on the lot and, according to definitions of new residential zones, is designed:
“To encourage development that respects the neighbourhood character of the area. To implement neighbourhood character policy and adopted neighbourhood character guidelines. To provide a diversity of housing types and moderate housing growth in locations offering good access to services and transport.”
So far so good, but looking around the area showed very little development, which meant that adding a number of two-storey dwellings could be seen as running counter to the neighbourhood character of the area.
Despite this, our new developer could still argue the zone allowed some moderate type of development as it was well served by infrastructure – there was a bus stop, schools, and shops within 900 metres.
The real issues for this property were the significant landscape overlay (SLO), the steep slope on the site, easements on the title and the dominance of single-storey dwellings.
The land was heavily vegetated but she was told by someone with little knowledge that she could build four large double-storey units with the front one having its own driveway. The units would wrap around the trees, which would be fitted with root control barriers.
I know councils insist that it’s not the structure of the new dwellings which need protection from the roots of the existing trees on site but the reverse – the new dwellings should not encroach into the root structure of the trees, especially if those trees are taller than five metres or have a trunk diameter of 150 millimetres at 1.2 metres above the ground.
The rules are even more restrictive for native trees.
One would need an arborist to identify these criteria, plot the information on a survey plan and ensure the proposed dwellings and any hard surfaces like driveways do not encroach on the structural root zone.
Now, coming back to the site with a small frontage of 13 metres, if one were to provide one driveway with its own crossover for the first proposed dwelling and a second crossover and driveway to access the rear three units, the two crossovers would take up 46 per cent of the frontage. The maximum allowed is 40 per cent.
Moreover, none of the neighbouring properties had two driveways – a neighbourhood or streetscape character issue – and worse still, the neighbours would cite safety issues concerning children playing in the court bowl.
They may also question where the new occupants would place their two garbage bins if there were two crossovers. Neither of those is a planning issue, but neighbours’ objections can make a difference to the council’s decision on whether to grant or refuse an application, as council knows full well that neighbours have a right to appeal a decision at the Victorian Civil and Administrative Tribunal (VCAT).
Finally, there was the issue that four large double-storey dwellings would be against the grain of the backyard character, something which some VCAT members appeared to reference in their decisions.
Positives regarding the proposed plan included the site orientation which allowed for living areas to enjoy solar access and the easement being on the south where the driveway could be positioned. The land was also not affected by the cultural heritage management overlay, which applies to more than two dwellings on a lot.
They are some of the items a planning officer will take into consideration when assessing a planning application, it is clear one has to present a proposal of this nature in a sensitive and strategic manner.
The summary: size alone does not determine the success and yield of a property subdivision.




Comments