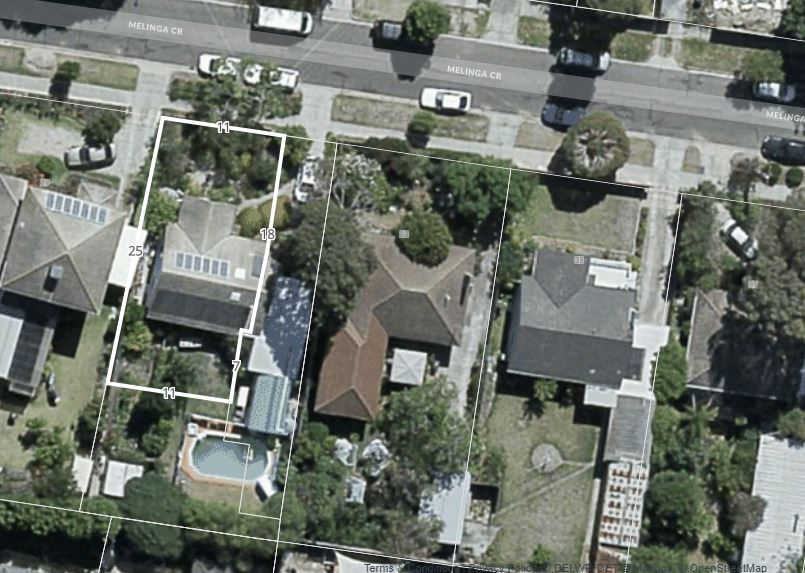How do I know if I can subdivide land?
- Mar 3, 2020
- 2 min read
How do I know if I can subdivide land?
Subdividing land is a great way to build wealth and equity. Finding the right block will make the subdivision process faster and stress free.
If you are planning to subdivide the backyard- like most first-time developers do- here are the 5 key checkpoints.
1. You should be able to put in a 3-metre-wide driveway from the front road to the backyard. Measure the distance from the side of the house to the side fence which in theory could be the side boundary.
2. The depth of the backyard is critical. The zoning and its Schedule are your guide.
3. The width of the site and its orientation (aspect) will determine the size of the building's footprint.
4. The Zoning and other Planning requirements will determine the type of development.
5. The convenient location of services, the flat topography and absence of large trees on the land will be an advantage.
Parking
Victorian Council's require one car space for a 2-bedroom dwelling and two car spaces for a three or more-bedroom unit.
Driveways must be at least 3 metres wide. They should be designed to satisfy council's standards which may require the cars to exit the land with their headlight facing the street- in other words you might not be allowed to reverse out on to the road. That will require satisfactory vehicle swept paths.
Wide sites allow better driveway design and parking layout.
Land size
While the land size is important, one must consider the depth of the backyard, which will accommodate the new house as well as the open space, parking and driveway to the satisfaction of Council. You may also need to accommodate car parking and open space for the existing house in the backyard.
Flat land is easier to build on while steep sites require more engineering.
Protection of large trees - and in particular native trees - on the land and in adjoining land is something Council will examine in the design of the new house.
Council will consider the impact of any new building on the amenity of neighbouring houses like overshadowing, blocking out access to sunlight and looking into neighbouring backyard.
Planning Scheme
Each Victorian Council has its own planning requirements as tabled in the Planning Scheme.
The Zoning will determine the amount of open space each dwelling must provide at the side or back of each dwelling.
They could range from 40 sqm to 80 sqm of land on the ground! In some instances, the open space can be on the balcony or roof garden which must also be accessible from a living area.
Planning overlays could protect the type, size and height of trees, determine the building style which must respect the neighbourhood character, restrict the amount of excavation and control the location of a building on land affected by Bush fire Management Overlay (BMO). These are some of the Planning overlays in Victoria.
Subdivision Services
As part of the planning approval conditions, Council will require each dwelling to be connected to essential services like water, sewer, storm water, telecoms, power etc.
The convenient location of the "connection" points can save costs.
These conditions must be satisfied before you can legally subdivide the land.





Comments